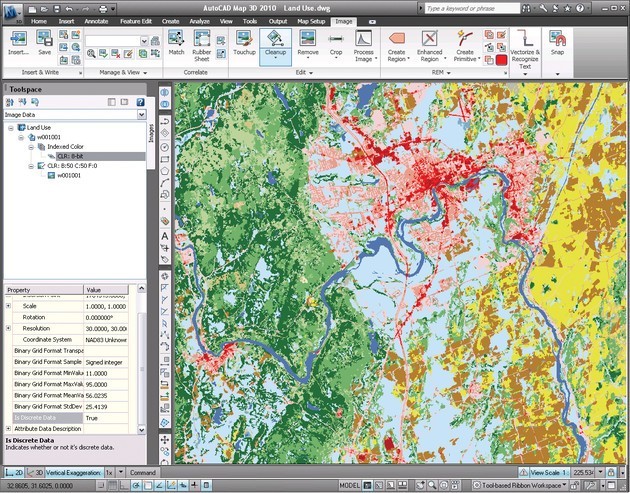AutoCAD Civil 3D v.17.2.711
Advertisement
Description
AutoCAD® Civil 3D® software is a Building Information Modeling (BIM) solution for civil engineering design and documentation. Civil 3D is designed for civil engineers, drafters, designers, and technicians working on transportation design, land development, and water projects.
- Rate:
- Release Date:09/22/2011
- License:Shareware
- Category:Multimedia & Graphic Design
To free download a trial version of AutoCAD Civil 3D, click here
To buy software AutoCAD Civil 3D, click here
To visit developer homepage of AutoCAD Civil 3D, click here
Advertisement
System Requirements
AutoCAD Civil 3D requires Windows.
AutoCAD Civil 3D v.17.2.711 Copyright
Shareware Junction periodically updates pricing and software information of AutoCAD Civil 3D v.17.2.711 full version from the publisher using pad file and submit from users. Software piracy is theft, Using crack, password, serial numbers, registration codes, key generators, cd key, hacks is illegal and prevent future development of AutoCAD Civil 3D v.17.2.711 Edition. Download links are directly from our publisher sites. Links AutoCAD Civil 3D v.17.2.711 from Bittorrent, mediafire.com, uploadfiles.com, hotfiles.com rapidshare.com, megaupload.com, netload.in, storage.to, depositfiles.com and other files hosting are not allowed. The download file is obtained directly from the publisher, not from any Peer to Peer file sharing applications such as Shareaza, Limewire, Kazaa, Imesh, eDonkey, eMule, Ares, BearShare, Overnet, Morpheus, BitTorrent Azureus and WinMX.
Review This Software
More AutoCAD Civil 3D Software
Advertisement
AutoCAD Plant 3D 2010 v.1.0.88
Design, model, and document process plants with AutoCAD® Plant 3D software. Built on the familiar AutoCAD® software platform, AutoCAD Plant 3D brings modern 3D design to plant designers and engineers.
Hydraflow Storm Sewers Extension v.12 1
Hydraflow Storm Sewers Extension for AutoCAD® Civil 3D® is an easy-to-use, full-featured storm sewer design and analysis package included with Civil 3D.
SmartDraft v.8. 5. 2008
SmartDraft (formerly Smart Drafting) is designed to make AutoCAD Civil 3D ®, AutoCAD Land Desktop ®, AutoCAD Map ®, and AutoCAD ® more productive for civil engineers, mapping professionals, and surveyors.
Autodesk Subassembly Composer v.1.0
Autodesk Subassembly Composer Technology Preview for AutoCAD Civil 3D 2011 provides a powerful yet easy-to-use interface to visually modify or create complex subassemblies without the need for programming.
Point Cloud Feature Extraction for v.1.0
Point Cloud Feature Extraction for Civil 3D provides versatile tools to facilitate the processing of point cloud data.

InnerSoft CAD for AutoCAD 2011 v.1.6a
InnerSoft CAD is a add-on for AutoCAD. This group of tools will allows you to: Export to a Excel Sheet the values of Area/Length property or coordinates for various AutoCAD entities.

InnerSoft CAD for AutoCAD 2010 v.1.5a
InnerSoft CAD is a add-on for AutoCAD. This group of tools will allows you to: Export to a Excel Sheet the values of Area/Length property or coordinates for various AutoCAD entities.

InnerSoft CAD for AutoCAD 2009 v.1.5a
InnerSoft CAD is a add-on for AutoCAD. This group of tools will allows you to: Export to a Excel Sheet the values of Area/Length property or coordinates for various AutoCAD entities.

InnerSoft CAD for AutoCAD 2008 v.1.5a
InnerSoft CAD is a add-on for AutoCAD. This group of tools will allows you to: Export to a Excel Sheet the values of Area/Length property or coordinates for various AutoCAD entities.
InnerSoft CAD for AutoCAD v.2.8
InnerSoft CAD is a add-on for AutoCAD. This group of tools will allows you to: Export to a Excel Sheet the values of Area/Length property or coordinates for various AutoCAD entities.

AutoCAD Raster Design v.2013
Get More Value from Your Raster Imagery Make the most of raster images, maps, aerial photos, satellite imagery, and digital elevation models.
Other products of this developer Autodesk
AutoCAD Architecture v.17.2.608
Draw and document typical building elements such...w wall layouts that reflect actual construction.
AutoCAD Architecture 2011 - English v.6.5.262
Draw and document typical building elements such...w wall layouts that reflect actual construction.
AutoCAD Freestyle v.18.1.49.35
A simple design tool for smart ideas. It's easy ... plans that you can share. No training required.
AutoCAD Plant 3D 2010 v.1.0.88
Design, model, and document process plants with ...dern 3D design to plant designers and engineers.
Autodesk 3ds Max Design 2009 32-bit v.11.5.2.324
Autodesk 3ds Max Design 2009 32-bit 11.1 is a pi...ve tool box set for creating animated 3D models.
Autodesk Alias v.18.00
Autodesk® Alias® industrial design software po...t help you create innovative designs-faster than
Autodesk Mudbox v.2.0
Autodesk® Mudbox™ digital sculpting and textu...rk without worrying about the technical details.
Autodesk SketchBook Copic Edition v.1.0.1
Autodesk SketchBook Pro paint and drawing softwa...ptop, or tablet PC into the ultimate sketchbook.
Autodesk SketchBookPro 2010 v.5 2
Autodesk SketchBook Pro drawing and painting sof...where pen and paper would traditionally be used.